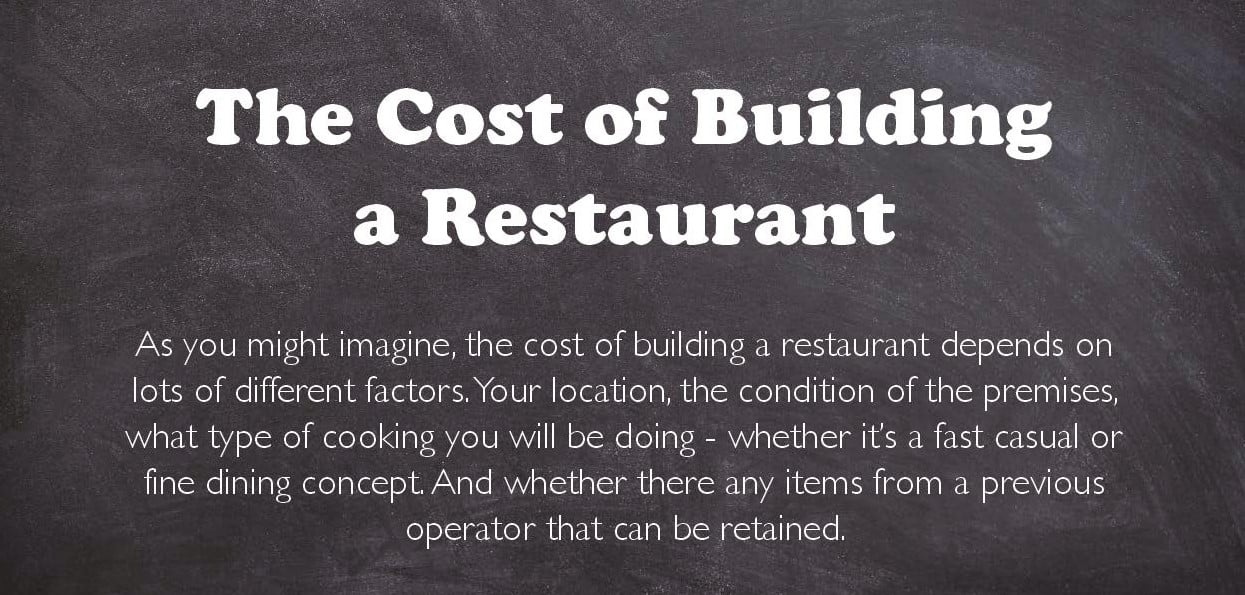There is a lot to consider when building a restaurant. From the location of your new restaurant to size and a style.
Luckily, we spoke to a group of experienced architects at Object Space Place who put together a handy guide of all factors you need to consider.
Q1 hedge fund letters, conference, scoops etc
Location
One of the most important factors is location. The average size for a high street chain restaurant s about 350-400 sqm, that said you can go smaller (or of course, bigger). Especially if you are a small operator looking at a one-off site.
Location is key. It’ll have a direct impact on your success. Don’t rush anything and speak to a good property advisor.
Break down your costs
To understand the budget you need to break down your costs. You can create six main categories.
Kitchen. Naturally, a very important part of your restaurant. Make sure you speak to your head chefs and understand all equipment ranging from combi ovens and plancha grills to walk-in chillers and dish wash sinks. Kitchen takes up 30-40% of your physical restaurant space.
Shell (floors, walls, ceilings, and shopfront). Essentially, it’s all that you need to build. Usually, most of the shell of a space is provided by the landlord and you are working with it. However, do make a list of things you need to improve, whether that’s windows, staircases you’d like to add, or any partitions created to divide up the space or false ceilings.
Furniture. This section is all about your interior, such as display cabinets, bars, banquette seating and loose furniture – tables, chairs or stools.
MEP Services (mechanical – such as ventilation, air conditioning, and kitchen extract – electrical and plumbing). A very important area that can’t be underestimated, especially when looking at a new site for a restaurant, rather than taking over an existing space that has been used for the same king of business.
Professional fees. You need a team to deliver your project. The size of your team will depend on both your own level of experience and specific landlord requirements. Make sure you allow budget for an architect, quantity surveyor, project manager, MEP engineer, structural engineer and lawyers– they all need to be a part of your team.
Contingency is very important. Don’t forget, when building a restaurant, that there will be unexpected elements that come up for all sorts of different reasons. So, allow yourself a contingency fund.
Restaurant Types
A type of your restaurant and approach you’ll take will directly affect your budget. The Object Space Place has divided restaurants into three types, Startup, Professional and Premium.
If you’re taking the Startup approach you are looking at the lower spectrum of costs. This ranges between $420-485k. You will need to keep budget firmly in mind during the design of your restaurant. With a startup approach, it’s always better if you are taking over an existing restaurant and using as much elements the space offers.
When it comes to professional approach, you will be looking at $590-775k. This is where you can start thinking of creating a new space – as your budget allows you. It might be suitable to save some fixtures and elements from the previous design, make sure it works with your new brand aesthetic.
And finally, premium. The budget you are looking at is much higher £1.05m – £1.26m. Unlike a startup or professional approach, you are starting from scratch, creating a high-profile new venture. Make sure you deliver level of excellence. It takes a lot of coordination, meaning more consultants will be involved.
Check out Object Space Place’s visual with more tips and advice.
However, before you do anything, don’t forget to consult your plans with relevant experts who will help you to build a specific cost framework for what you are trying to do.






